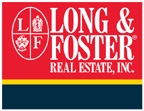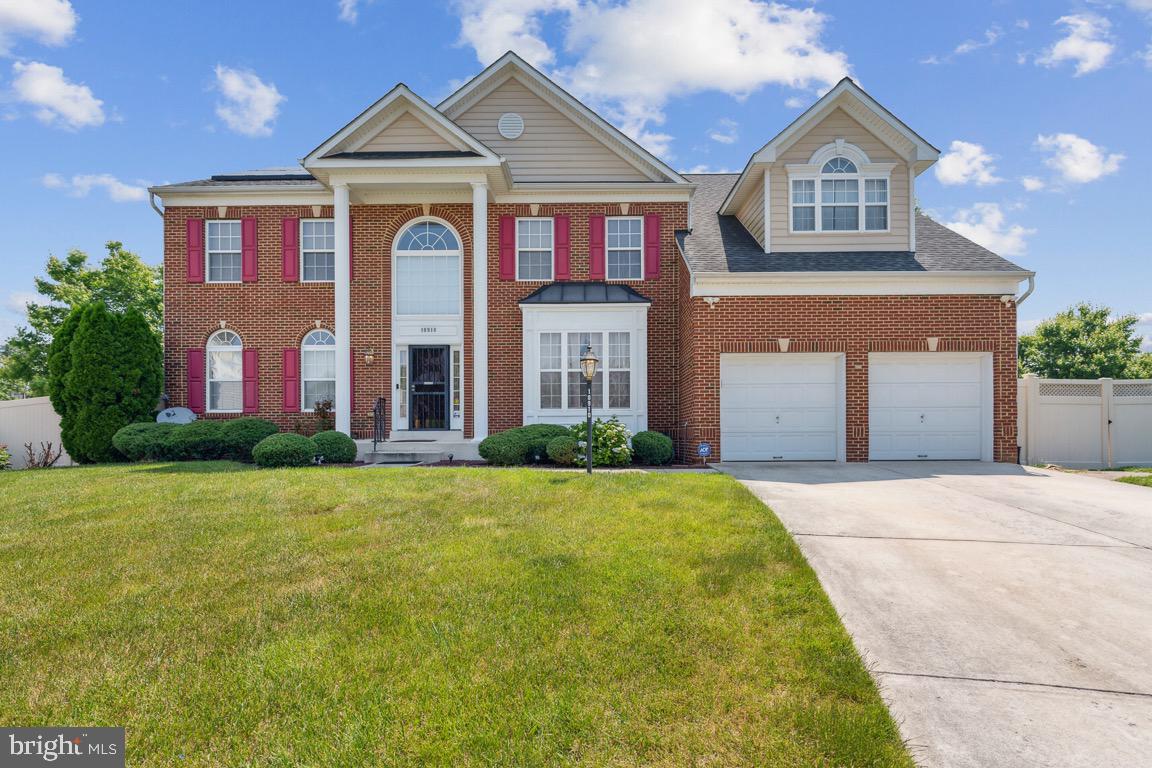Welcome to 10910 Hackberry Ct! This impressive three-level 5BR 4BA colonial boasts over 5000sqft of living and entertaining space. Situated on a cul-de-sac, this home offers an abuandance of outdoor space on .37 acres. Built in 2006 by Caruso Homes. this home has been well-maintained and updated over time. As you approach the home, you will notice the two-story columns that immediately give it a stately presence and set it apart. You won't have to worry about parking with a two-car garage and a driveway that can easily fit four cars. Enter into the 2-story foyer, and you will notice the open floor plan leading to the 2-story family room with a gas fireplace and new carpet. Draped by tall windows that help fill the home with lots of natural sunlight, the family room is a perfect place to be. Enter into the gourmet kitchen, you'll appreciate updates that include granite countertops, hardwood floors, backsplash, and a double oven. The main level also includes the dining room, living room, half bath with new flooring, and the fifth bedroom with a customized closet (room can also function as an office). You'll also find the laundry room next to the kitchen with a new washer and dryer. Head upstairs to the second level and you'll find four spacious bedrooms including the primary owner's suite. Each secondary bedroom has a customized closet and fits a queen to king size bed. The hallway bathroom has new flooring and tiles in the shower. The catwalk overlooks the family room and leads to the primary owner's suite. Close the double doors, and your spacious primary owner's suite turns into your sleeping sanctuary with a sitting area and customized closets. The primary bath includes double sinks, a soaking tub, and separate shower. Head down to the finished lower level and you'll discover more entertaining and living space. This level includes an open area with two addition rooms and a full bath. From this level, you can exit through the patio doors and walk up to the spacious fenced in back yard with a stone blocked patio. The back yard is the perfect place for outdoor gatherings.
MDPG2077298
Single Family, Single Family-Detached, Colonial
5
PRINCE GEORGES
3 Full/1 Half
2006
2.5%
0.37
Acres
Gas Water Heater
Frame
Public Sewer
Loading...
The scores below measure the walkability of the address, access to public transit of the area and the convenience of using a bike on a scale of 1-100
Walk Score
Transit Score
Bike Score
